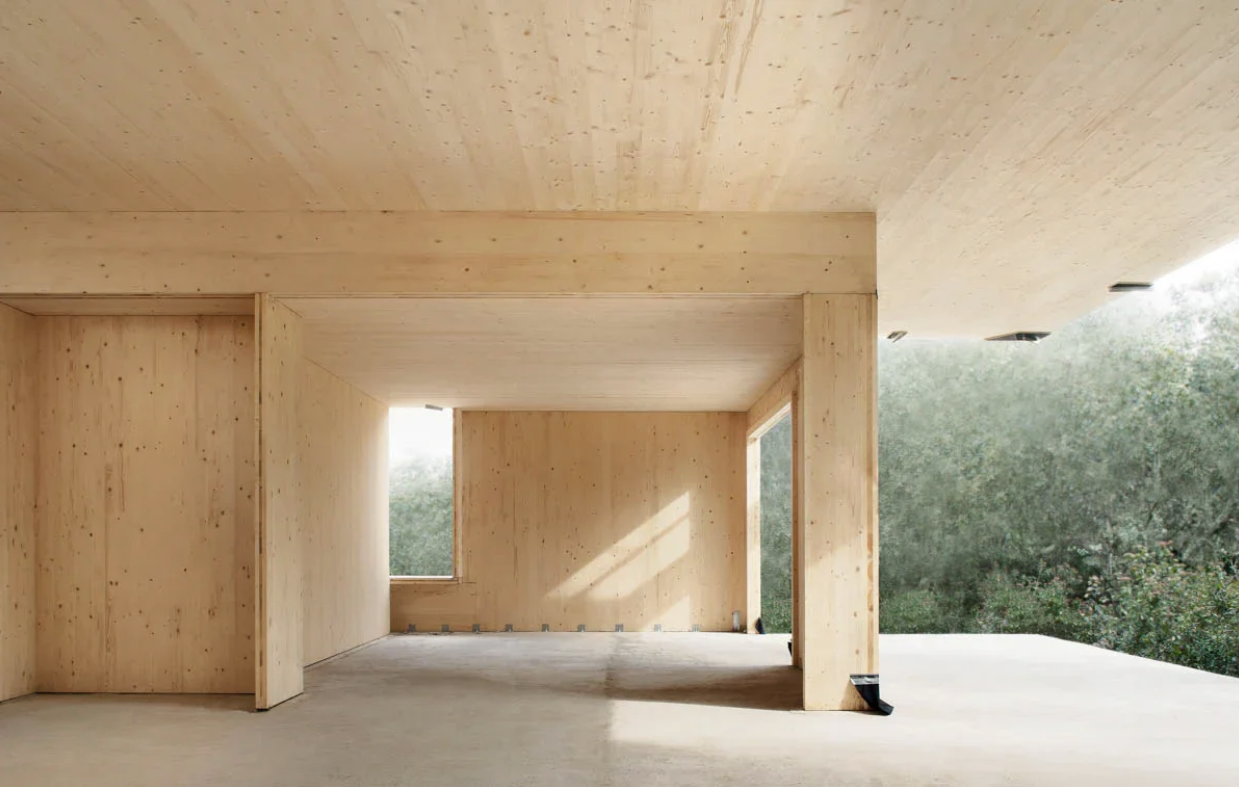CaoDominio Conservation Center:
Learning from Local Sustainable Building Practices
Written By Salma Syed
Technical Director, Engineering
We’re kicking off the concept phase of our CaoDominio campus project! Currently, CaoDominio is an animal shelter operating without a headquarters, and volunteers foster rescued animals in their own homes. We are inspired by their dedication, and we believe they deserve a full-service facility!
The organization already has a plot of land and big ideas as to how it will be developed. Right from the start, the question was: how can we help CaoDominio continue to serve the community of Mariana, Minas Gerais, Brazil while expanding the reach of the services they are able to offer? In addition to designing an animal shelter and a veterinary clinic, we plan to incorporate a community garden, an aviary, horse stables, and a preservation education hall. We also plan to incorporate a pet hotel and an industrial kitchen into the project - baking in additional revenue streams for the organization to continue to grow self-sufficiently. We’re determined to do the most to help CaoDominio achieve their wildest dreams!
modest studio is dedicated to delivering a sustainable project that aligns with the cultural and material heritage of Mariana. We’ll dive deeper into the architectural influences and historical significance of the area in an upcoming blog post, but in the meantime we want to highlight the various materials we’ll be exploring for the project’s design and construction.
Walls
Our team plans to incorporate local construction technologies to frame the building’s walls and pay homage to the rich history of the region. The team is currently researching the structural implications of building specifically with rammed earth and wattle and daub techniques.
Rammed earth (taipa de pilão) walls are constructed by filling plywood formwork with compacted layers of moist earthen materials - such as clay, sand, and gravel. Cementitious materials are added in specific quantities to improve the structural performance and durability of the walls, and while traditional ordinary Portland cement is associated with a high global warming potential (GWP) we’ll maximize reductions in the use of this material by specifying low carbon cement replacements wherever feasible.
Wattle and daub (pau-a-pique) is another historical construction method which exclusively utilizes widely available materials local to Minas Gerais. These walls are constructed with only two materials - wood and clay. Vertical timber poles and horizontal wood beams are woven together with vines or plant fibers to form the structure of the wall, and the gaps in wood are then filled with clay, which further improve the wall’s stability, insulation, and aesthetic qualities.
A rammed earth wall in the Nk’Mip Desert Cultural Centre.
A timber-framed building with panels at various stages of wattle & daub infill.
In weighing construction method pros and cons, our team has been leaning towards utilizing rammed earth exterior walls and wattle and daub interior walls to frame the structure of the CaoDominio campus - since historically wattle and daub walls have required more frequent repair and replacement due to weathering and insulation concerns.
Floors and Roofs
For the floor and roof structures, modest studio is exploring the use of mass timber or mass plywood panels. We’re specifically targeting locally sourced and manufactured materials and plan to work with the community to hire and support local businesses manufacturing and installing mass timber products. We intend to expose as much of the floor and roof structures as possible to enhance the biophilic aspect of the campus.
Cross laminated timber structure.
Foundations
The structural foundations of any building require concrete, but cement (the main component in concrete) is historically one of the biggest contributors to climate change in the built environment. Our team intends to meet this challenge head-on by exploring the wide variety of low carbon concrete and alternative cementitious materials currently available on the market to specify, design, and construct the most sustainable building possible. Some of the innovations we’re currently researching are Portland Limestone Cement, LC3, CarbonCure, and C-Crete (to name a few).
Low carbon concrete being poured.
Reach out to us to share your thoughts and to learn more!






